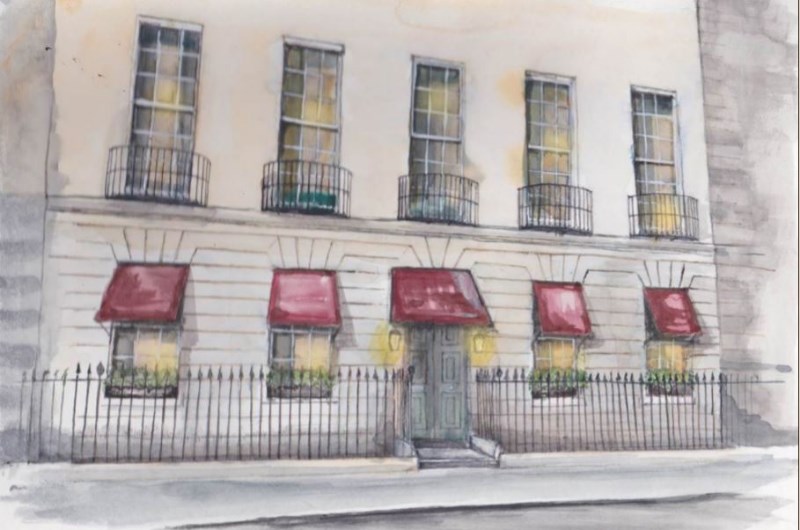Oswald’s
AP Projects were appointed to extend Oswald’s state of the art kitchen with an extra preparation kitchen. The site was relatively challenging in respect to the access route down to the basement kitchen and the timescale to get the entire project completed.
We were tasked to design the new kitchen space with the head chef, to being appointed to supply and install all the catering equipment.
We overcame many challenges along the way with having to very carefully design, manufacturer and install a stainless steel ceiling including LED lighting to match their existing ceiling.
It was a successful and rewarding project to have been involved in.

